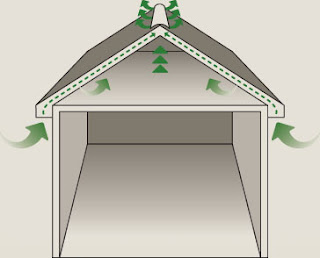The
best roofing includes an efficient ventilation system which includes the attic
as it is located below the roof. Roof vents should work efficiently to ensure
that heat and moisture escapes and makes the home comfortable during cold and
warm weather. If your roof is made up of quality material it should include
ventilation system that draws air and vents it out. This means stale air is
replaced with fresh air and this should be on an equal ratio. The amount of
ventilation required depends on the house size and specifications that should
be determined accurately to ensure optimum ventilation.
Why Ventilation Helps
Vents
on roofs help to reduce temperatures and prevent dampness and moisture from increasing
in the attic. If the vents are installed accurately it can provide the right
ventilation and you will face less of roof related problems. Ventilation can be
designed based on the house construction and the location.
Importance of Ventilation Efficiency
If
your roofing does not have proper ventilation it can cause many problems
including high energy consumption costs, mold and rot, damage to structure,
shingles and underlay. Poor ventilation will mean that there will be excess
heat and dampness and make your home uncomfortable to live in. So it is
important to have a powerful ventilation system which reduces the load on
cooling and heating systems in your home.
Deterioration Due to Poor Ventilation
In
fact poor ventilation can affect the entire roofing system and cause large
scale deterioration and damage. Normal household activities using machines can
result in increase of moisture and condensation, and this in turn can affect
the roof’s shingles, underlay and other parts of the roof if the attic is not
ventilated.
When
snow melts it can collect and cause leakage from under the shingles. Mold,
mildew, fungi and other bacteria will increase which can result in an unhealthy
environment for the residents of the house. Condensation can even damage personal
items that are stored in the attic.
Vents and Details
Among the types of
ventilation systems are:
- Roof fans
- Soffet and ridge vents
- Gable vents
- Whole house fans
The standards
that are normally used for measuring the amount of vents for the roofs is by
dividing the total space by 300 and use the result to decide how many vents are
needed. Vents have to be accurately measured based on the actual opening of the
vent which is done by professional vent suppliers. The two basic vents, one
that takes in the outside air and the other the exhaust to let air out are what
make up the ventilation system.
There
are many types of vents and each has limitations and advantages. The important
factor is that vents should be backed with proper insulation for effective
results. A professional would be able to advise you accurately about the vents
for your roof, as too little or too much of vents can have adverse effects.
Vents should not allow rain or snow entering and at the same time let hot air
out.
Professional
advice is best for dealing with all the complications and installation of
powerful ventilation systems for your roof and attic. This will ensure that a
right balance is achieved for placing the intake and exhaust vents and to
prevent the associated problems of poorly ventilated roofing design.For more information and suggestions for roofing contact Champion Window.


No comments:
Post a Comment